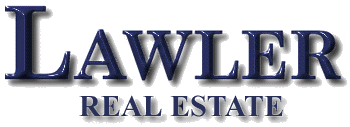|
NOTE: ALL ROOM DIMENSIONS ARE APPROXIMATE:
FIRST LEVEL: 9' ceilings. Hardwood flooring throughout. Open floor plan.
ENTRANCE HALLWAY: Custom solid-wood front door. Access to half-bath and laundry room. Deep coat closet with storage area. Wrought-iron fixture, which shall be conveyed.
HALF·BATH: Kohler pedestal sink and toilet. Exhaust fan. Wooden Venetian blinds. Chandelier, which shall be conveyed. Hanging mirror, which shall be conveyed.
RIVER ROOM: 19'4" x 17'4" Dramatic waterfront views! Floor-to-ceiling stone fireplace with bluestone-topped raised hearth, heavy single plank mantel shelf, and custom fire screen (which shall
be conveyed). Arched entrance area from waterfront deck with pergola. Insulated casement and transom windows, designed for excellent air circulation. Built-in shelving and cabinetry with television storage (television shall be conveyed). Ceiling fan. Custom lighting.
DINING ROOM: 18'6' x 11'4' Dramatic waterfront views! Overlooks the river room and opens into the kitchen areas. Wrought-iron chandelier, which shall be conveyed. Ceiling speakers.
KITCHEN: 14' x 10' Dramatic waterfront views! Eat-in kitchen with counter seating for four.
Overlooks dining room and "river room" with views of the stone fireplace and the water. Stainless Wolf gas 4 burner range with griddle. Therrnador stainless professional hood. Wolf warming drawer. GE Profile Arctica stainless refrigerator/freezer, which shall be conveyed. GE Profile convection microwave oven. Wine cooler. Granite countertops. Extensive cabinetry. Deep stainless sink with stainless faucet. Recessed lighting.
PREP KITCHEN: 5'6" x 5' Separate deep stainless sink with built-in drain board and
"professional" faucet. Granite counter top. Stainless KitchenAid 2-drawer dishwasher and trash
c ompactor.
PANTRY: 5' x 4'6" Metal rolling storage rack for food storage, which shall be conveyed.
Electrical panel box.
SCULLERY: 5' x 3' Pocket door from prep kitchen. Storage room for cookware. Custom
chrome hanging rack for cooking equipment.
LAUNDRY ROOM: 6'5" x 4'6" Maytag • Neptune" stacked washer and dryer, which shall be conveyed. Shelving for laundry products. Gas water heater. Central vacuum unit.
UPPER LEVEL: Staircase to upper level with wrought-iron sconces
UPPER HALLWAY: Hardwood flooring. Pull-down attic.
MASTER BEDROOM: 17'4' x 12'8" Sweeping views of the Potomac River and the Chesapeake
Bay! Vaulted ceiling with ceiling fan and upper half-round window. Two closets. Bed-side lights shall be conveyed. Carpeting.
MASTER BATH: Water views! 12" ceramic tile flooring. Oversized ceramic shower with ceramic surround and ceiling, frameless glass enclosure, and seat. Steam shower. Grohe shower hardware. Vanity with 'designer" Kohler sink with Grohe faucet and storage below. Sconces. Hanging mirror, which shall be conveyed. linen closet. Exhaust fan. Recessed lighting.
BEDROOM #2: 12'6' x 10' (irregular) Spectacular water views! large closet. Ceiling fan. Storage closet. Television connection. Carpeting.
BEDROOM #3: 1'3" x 1 0'6" (irregular) Water views! Oversized walk-in closet. Recessed lighting. Sconces (which shall be conveyed). linen closet. Ceiling fan. Ceiling speakers. Television connection. Carpeting.
FULL HALL BATHROOM: 12' ceramic tile flooring laid on the diagonal. Bathroom vanity with Grohe faucet and cabinetry and sconces. Ceramic tub/shower with ceramic surround and ceiling, frameless glass enclosure, and Grohe faucet and shower head. Skylight. Medicine cabinet. Exhaust
fan.
ATTIC: Pull-down access to excellent storage
ADDfTIONAL BUILDINGS:
BUNKHOUSE/STuDIO/OFFICE: Water views! Vaulted ceiling and custom lighting. Heat pump for heating and cooling. Television and internet connections.
GARDEN SHED: located within the bunkhouse building. Pull-down attic for additional storage.
GARAGE: 2-car garage with separate power supply for use as a workshop. Wall-mounted heating unit.
EXTERIOR:
Upgraded vinyl siding with cedar-shake appearance
Deck with Azek flooring and dramatic pergola overlooking the Potomac River and Chesapeake Bay
Gravel parking area
Exceptional landscaping
SPECIAL FEATURES:
Custom-built for current owners 2003-2004
Covered entry porch
Heavy custom mouldings and millwork throughout
9' ceiling on main level
Hardwood flooring throughout main level and in upper hallway
Floor to ceiling stone fireplace with raised bluestone hearth
Insulated windows
Custom-designed low voltage + line voltage lighting with many Lutron switches
Heavy solid 6-panel doors
Wrought-iron door hardware
"Chefs" kitchen with high-end stainless appliances, including Wolf gas range and professional hood,
warming drawer, convection microwave, wine refrigerator, and refrigerator
Central vacuum
Security system
Conditioned crawl space
Dock with slips for 2 boats and T -head for seating
Generator (which was recently serviced and which shall be conveyed in "as-is" condition)
Bunkhouse or studio/office with separate heat pump and vaulted ceiling and custom lighting
2-car garage with wall-mounted heating unit
Covered wood rack
DirecTV dish on site (Buyer would need to establish service/connection with DirecTV)
PERTINENT NEIGHBORHOOD INFORMATION:
The Marshall's Beach and adjoining Cordrey's Beach neighborhoods have attracted generations of
families and individuals for many years
Wonderful opportunities for fishing and water sports with family, guests, and neighbors Neighborhood parties celebrating Memorial Day, the 4"' of July, and Labor Day
Location overlooking the Potomac River and the Chesapeake Bay
|

